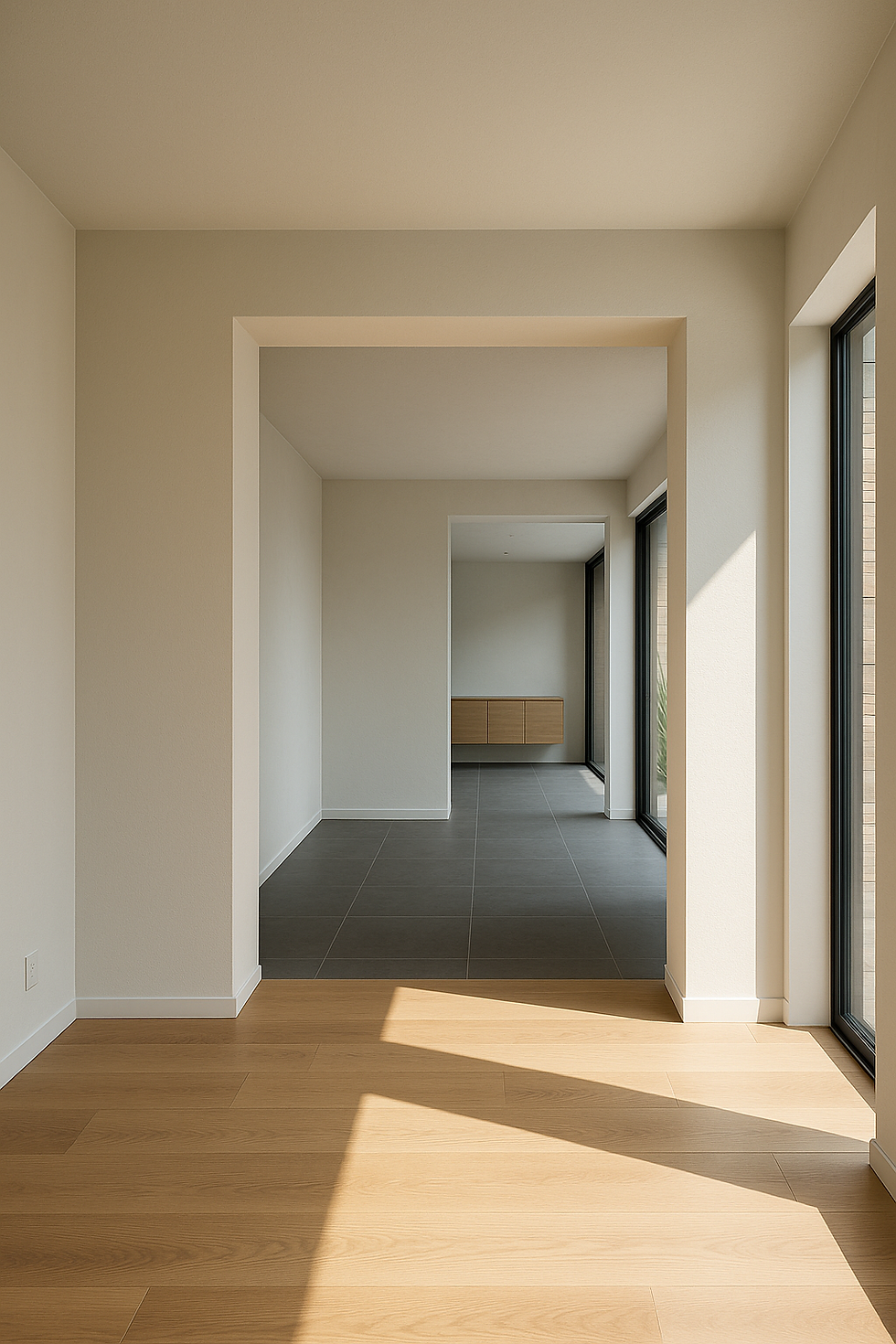Understanding the Role of Thresholds in Enhancing Interior Design Spaces
- Journalising Designers
- Jul 8, 2025
- 4 min read
In the world of interior design, the term "threshold" often flies under the radar, yet it significantly influences how we experience a space. A threshold is not merely a physical barrier; it connects two distinct areas and can affect movement, aesthetics, and the overall mood within a room. By exploring the role of thresholds, we can unlock their potential to enhance interior spaces both visually and functionally.

What is a Threshold?
A threshold is the entry point or boundary between different areas, such as doorways, arches, and transitions in flooring. As a design element, thresholds help establish flow, guiding people through spaces and creating a specific atmosphere.
The Importance of Thresholds in Interior Design
Thresholds provide several crucial functions in interior spaces:
Defining Spaces: Thresholds clarify different areas within open floor plans, allowing for functional separation without walls. For example, in a loft-style apartment, a subtle floor transition can mark the living area from a workspace effectively.
Enhancing Flow: Thoughtfully designed thresholds create a smoother transition between spaces. For instance, a wide archway leading from a living room to a dining area encourages movement and social interaction.
Visual Interest: A striking threshold can become a focal point. Consider using colorful tiles or unique patterns to draw the eye and add character to your design.
Functional Element: Beyond aesthetics, thresholds prevent moisture intrusion between indoor and outdoor spaces, enhancing durability and protecting interiors.
Types of Thresholds
There are several types of thresholds that can be seamlessly integrated into interior design, each serving its unique role:
1. Doorway Thresholds
These are the most common and vary in material, texture, and shape. They mark the entrance to a room and can dampen noise and light transfer. For example, a solid wood threshold can significantly reduce sound between two rooms.
2. Flooring Thresholds
Used to transition between different flooring types, these thresholds help define spaces while maintaining a cohesive visual style. For instance, transitioning from polished concrete to soft carpet can create a distinct change in mood and function.
3. Archways and Passages
Archways add a grand architectural feature that enhances openness while maintaining visual continuity. They can create a more inviting atmosphere in spaces such as entryways or large living rooms.
4. Outdoor-Indoor Thresholds
As indoor-outdoor living gains popularity, these thresholds become essential. They not only offer aesthetic value but are designed to withstand weather changes—think of a sliding glass door that blends seamlessly into a patio area.
Designing Effective Thresholds
To make the most of your thresholds, keep these design tips in mind:
1. Material Selection
Choose materials that align with the overall design of your space. Natural stone, wood, or metal can set the desired tone. For instance, a sleek aluminum threshold might work well in a modern kitchen, while reclaimed wood can bring warmth to a rustic dining area.
2. Color Coordination
Aim to coordinate threshold colors with adjoining areas for harmony, or use a contrasting color to make a visual statement. A vibrant red threshold can serve as an eye-catching accent in a neutral room.
3. Height Variation
Variations in threshold height can add depth. A slightly raised threshold can mark a transition distinctly, making a space feel more tailored, while a flush design promotes a more open flow.
4. Incorporating Lighting
Integrating lighting into thresholds can boost both visibility and atmosphere. Subtle ground lighting along a walkway, for instance, can illuminate the path and create a welcoming feel, especially in evening gatherings.
The Psychological Impact of Thresholds
Thresholds also carry psychological significance. They can evoke particular emotions and expectations. For example, entering through a large, elegant arch can create a sense of grandeur, while a lower threshold leading to a cozy nook can foster intimacy and comfort.
Thresholds and Accessibility
Accessibility is crucial when designing thresholds. Carefully designed thresholds should accommodate all individuals, especially those with mobility challenges. Features like gradual slopes, wider doorways, and slip-resistant surfaces greatly enhance usability.
Real-world Examples of Thresholds in Interior Design
Let’s examine how effective thresholds enhance various spaces:
1. Transitional Spaces in Homes
Modern homes often feature open floor plans where thresholds create functional divisions. A well-placed threshold can separate a dining area from a living room, ensuring both spaces feel unique while still connected.
2. Commercial Interiors
In retail environments, thresholds can guide customer experience. A well-designed transition between clothing sections in a store can encourage shoppers to explore further. It creates a pathway that enhances their journey and keeps them engaged.
3. Hospitality and Communal Settings
In hotels or restaurants, thresholds help define different dining experiences. By creating distinct areas through thresholds, businesses can organize customer flow and enhance the overall atmosphere. For example, a threshold with unique tile patterns might signify a transition from casual dining to a more formal area.
Final Thoughts
Thresholds are key players in interior design, serving as vital transitional components that shape both the look and functionality of a space. By understanding the various types of thresholds and their significance, designers can enhance a room’s experience. Thoughtfully designed thresholds not only improve flow and coherence but also provide layers of meaning that enrich the overall ambiance. As you embark on your next interior design project, consider how the thoughtful incorporation of thresholds can elevate your design narrative.

